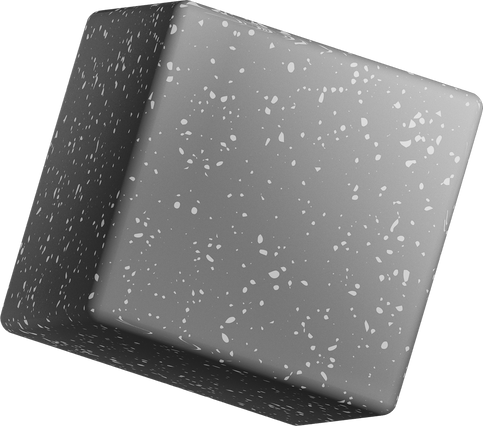

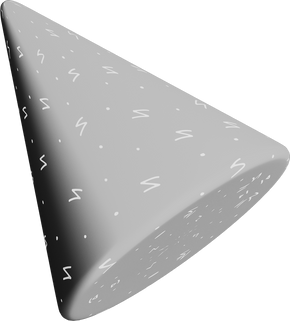

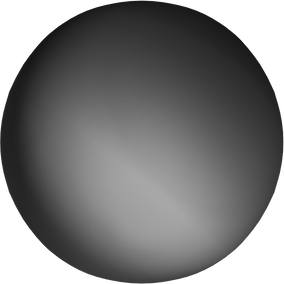

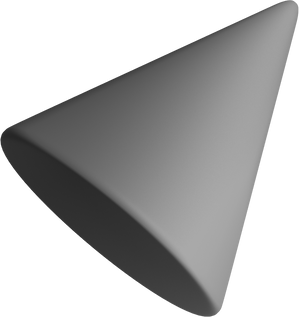
Portfolio






Roxana Pinedo




About Me
A Peruvian Architectural Design student at Parsons School of Design minoring in Management and Leadership, who is aspiring to become an architectural and interior designer.
Education
2021 - 2025 • Parsons School of Design BFA in Architectural Design, Minor in Management and Leadership
2019 • Parsons School of Design Intensive Pre-College Program on Interior Design
2018 • UCLA Pre-College Program on Psychology and CS
2019 - 2021 • IB Diploma ar Colegio Franklin Delano Roosevelt
2015 - 2021 • Colegio Franklin Delano Roosevelt
2008 - 2015 • Markham College
Skills
Presentation
- Presentation Design
- Design Communication
- Mood Boards
Adobe Creative Cloud
- Adobe Photoshop
- Adobe Illustrator
- Adobe Indesign
- Adobe Premier Pro
Organization
- File Management
- Microsoft Excel
2D Drawings
- Autocad
- Rhinoceros
- Architectural Drawings
- Technical Drawing
3D Modeling
- Rhinoceros
- Hand Rendering
- Twinmotion
Group Work
- Problem-Solving
- Teamwork
- Critical Thinking
Experience
June-July
2024
June-August
2023
2023
2021
Michele Bönan Interiors
Design Intern
- Making 2D drawings, 3d models, and renders of furniture for the new collection, Editing the catalog with the products for the new collection. Editing pictures and videos for social media content. Helping make presentations for the clients.
Ghezzi-Michell Interior Design Studio
Interior Design Intern
- From June 2023 to August 2023 I was an intern in Ghezzi-Michell interior design studio based in Lima Peru. I was in charge of doing the renderings and presentations of the ongoing residential projects as well as attending meetings with the clients and manufacturers.
AIAS
AIAS (American Institute of Architecture Students) Member/ Event Planner
- The American Institute of Architecture Students (AIAS) is an independent, nonprofit, student-run organization dedicated to providing progressive programs, information, and resources on issues critical to architecture and the experience of education.
Ayudando Abrigando
Social Media Manager
- I designed the Instagram posts and Instagram layout for Ayudando Abrigando's Instagram page. I created an Instagram campaign "Abriga con Amor" where we delivered 300 packs of blankets, ponchos, and socks to children in Villa Maria del Triunfo during the winter season in the mountains of Peru.
Courses Taken
- Integrative Studio 1
- Integrative Seminar 1`
- Integrative Studio 2
- Integrative Seminar 2
- Space and Materiality
- Drawing and Imaging
- Time
- Interior Design Studio
- Objects as History
- History of Architecture
- Sustainable Systems
- Leadership in Context
- Architectural Studio 1
- Representation and Analysis
- Architectural Studio 2
- Materiality and Assembly
- Architectural Theory
- Group Dynamics and Team Skills
- Architectural Studio 3
- Environmental Design and Technology
- Law and Social Change
- The Basics of Investment
- Introduction to Management, Leadership, and Entrepreneurship
- Architectural Studio 4
- The Design of Disability
- Introduction of Financial Management
- Introduction to Marketing
- Project Management
Courses In Progress
- Architectural Studio 5
- Structural Design
- ARS: Constructed Environments
Languages
Spanish: Native
English: Fluent
Italian: Beginner
COntact
Mail: roxanapinedoparedes@gmail.com
Phone: +1 (917) 302-9718
Studio 4 - The Sanctuary
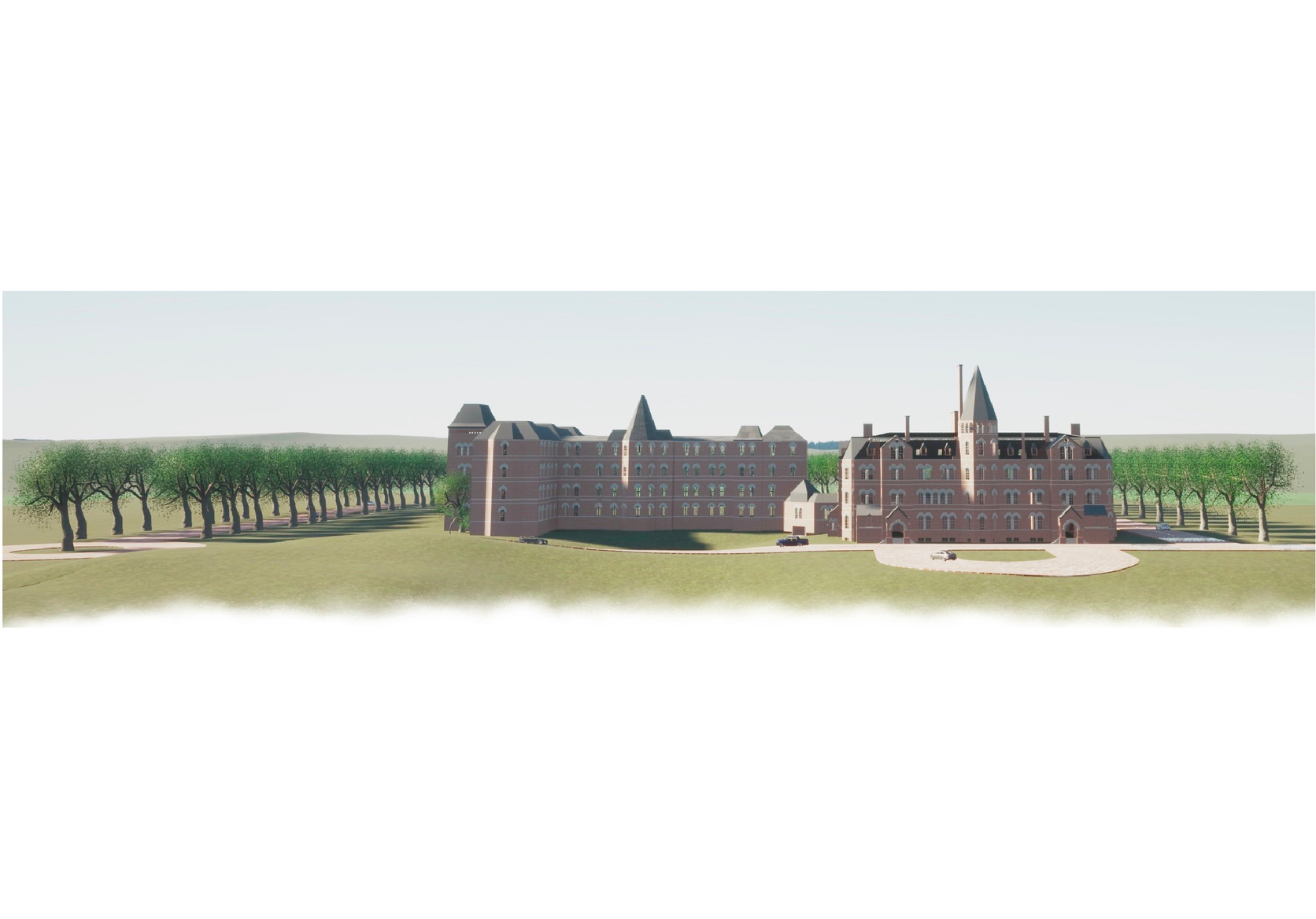
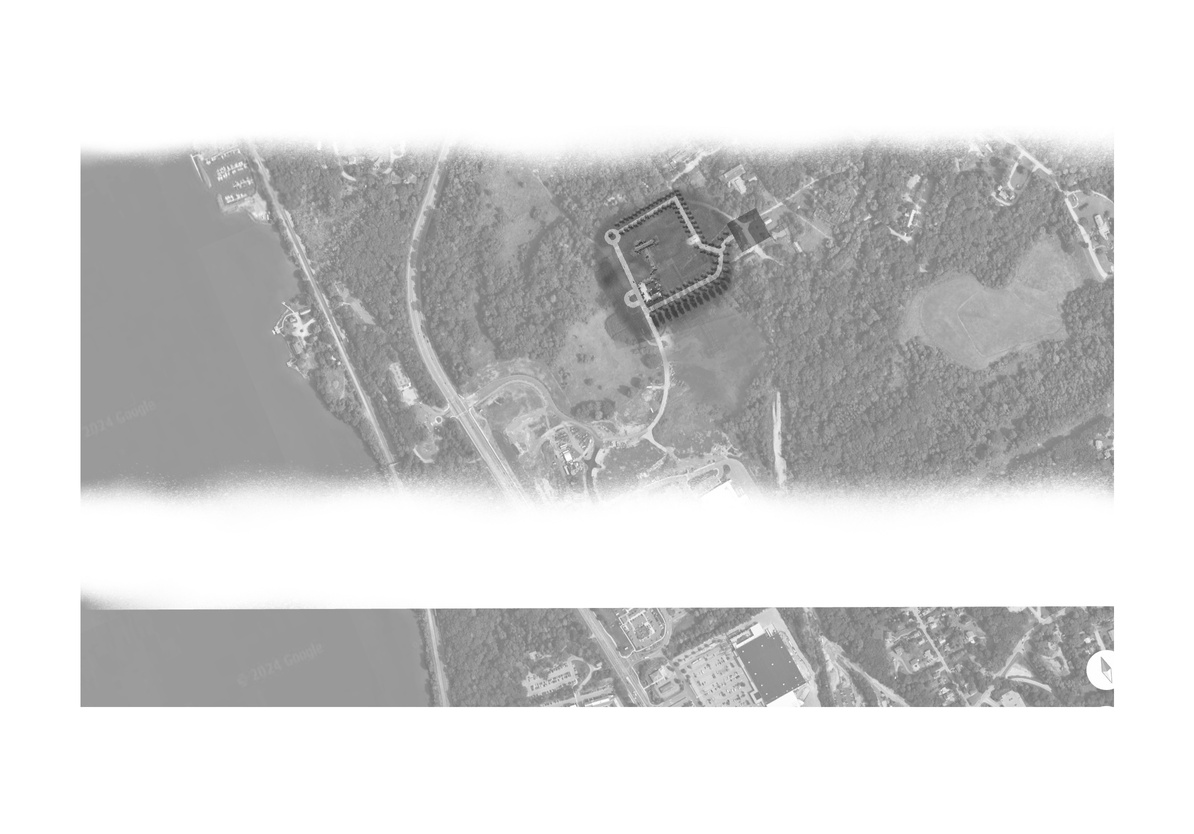
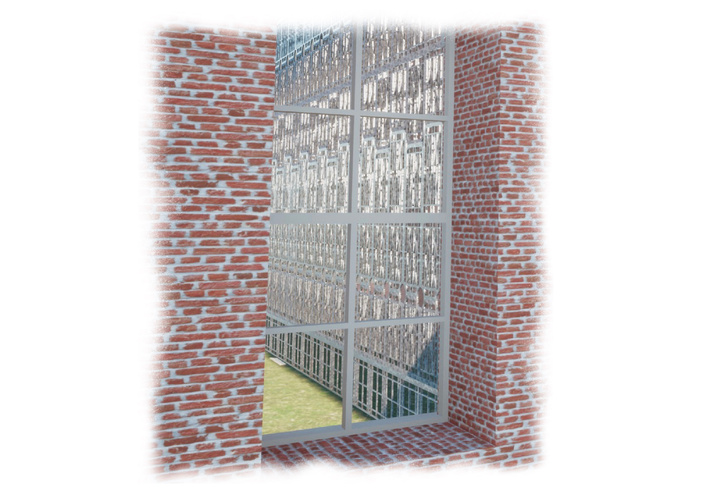
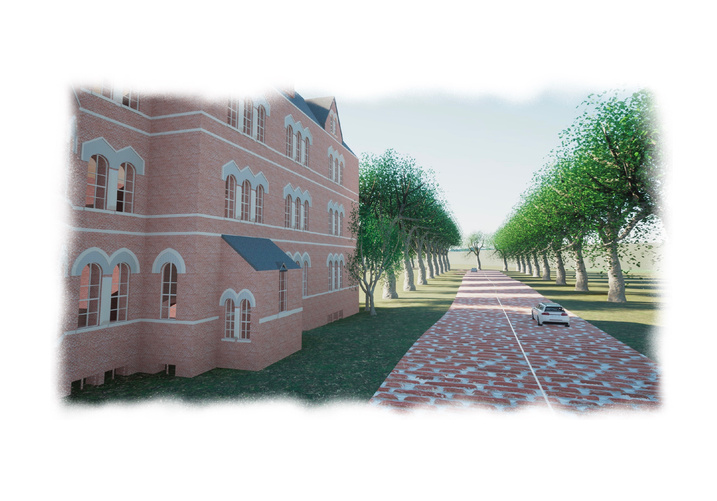
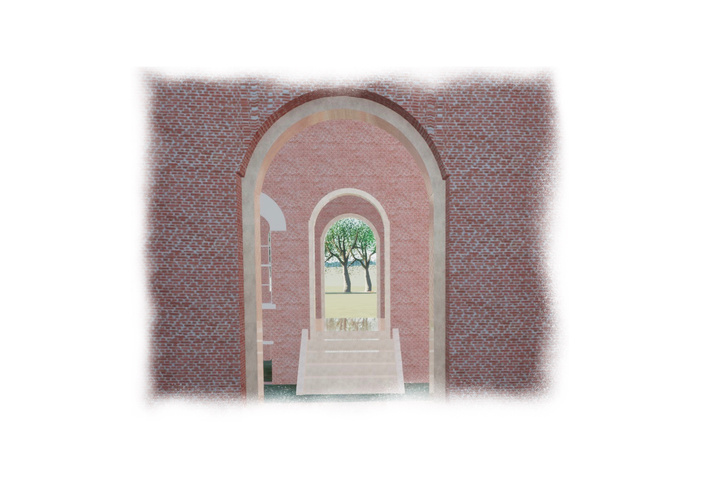
Nestled in Poughkeepsie, New York, Hudson River State Hospital carries a profound historical legacy in mental healthcare. Designed by Frederick Clarke Withers in the mid-19th century, its Gothic Revival main building, featuring the North and South Wings flanking the Central Main structure, reflects an era's approach to mental treatment. Despite enduring challenges, including a destructive fire that ravaged much of the North Wing while leaving the facade intact, the North Tower and Central Main remain standing and structurally sound. Now, as part of my studio's final project, we had to propose an adaptive reuse initiative to infuse these enduring architectural marvels with new vitality. One of the central themes of this endeavor is the utilization of locally sourced materials, emphasizing sustainability and community engagement. By preserving the site's rich history while envisioning its future, I aim to repurpose these structures for modern needs, which in this case, I designed “The Sanctuary”. A historical center that will host a Boutique Hotel with a spa and a coffee shop, “Lilies of Reflexion”; a memorial in memory of the lives lost and abandoned in the hospital, and finally, an Archive center that will host a bar, a restaurant, a museum displaying the history of the Hudson River State Hospital and mental the Kirkbride plans in the United States, and a library holding books and research instruments on both mental health, mental health history and the importance of architecture in hospitals. In doing so, Hudson River State Hospital will continue to stand as a symbol of the ever-evolving landscape of mental health care in America.
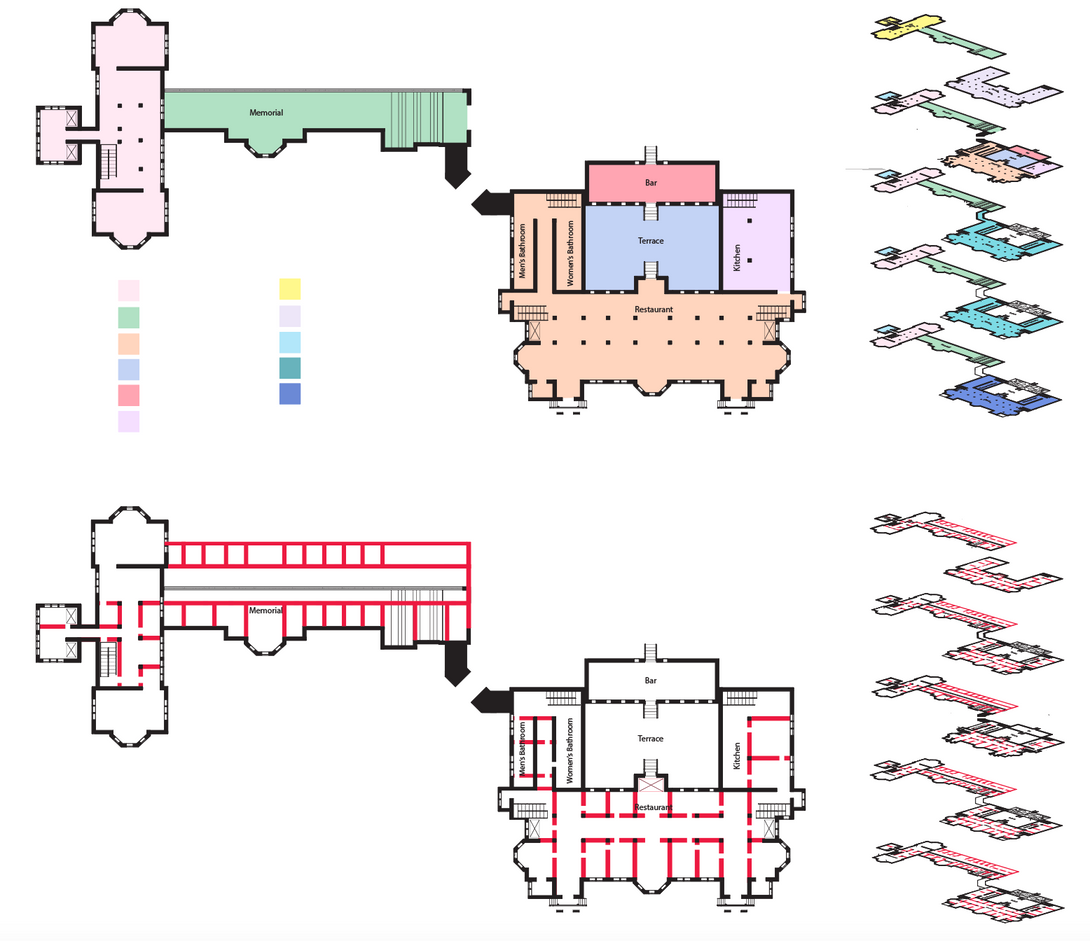
Demolition Plan
Floor 1
Floor 1
Hotel
Memorial
Restaurant
Terrace
Bar
Kitchen
Coffee Shop
Storage
Spa
Museum
Library
Basement
Floor 1
Floor 2
Floor 3
Floor 4
Basement
Floor 1
Floor 2
Floor 3
Floor 4

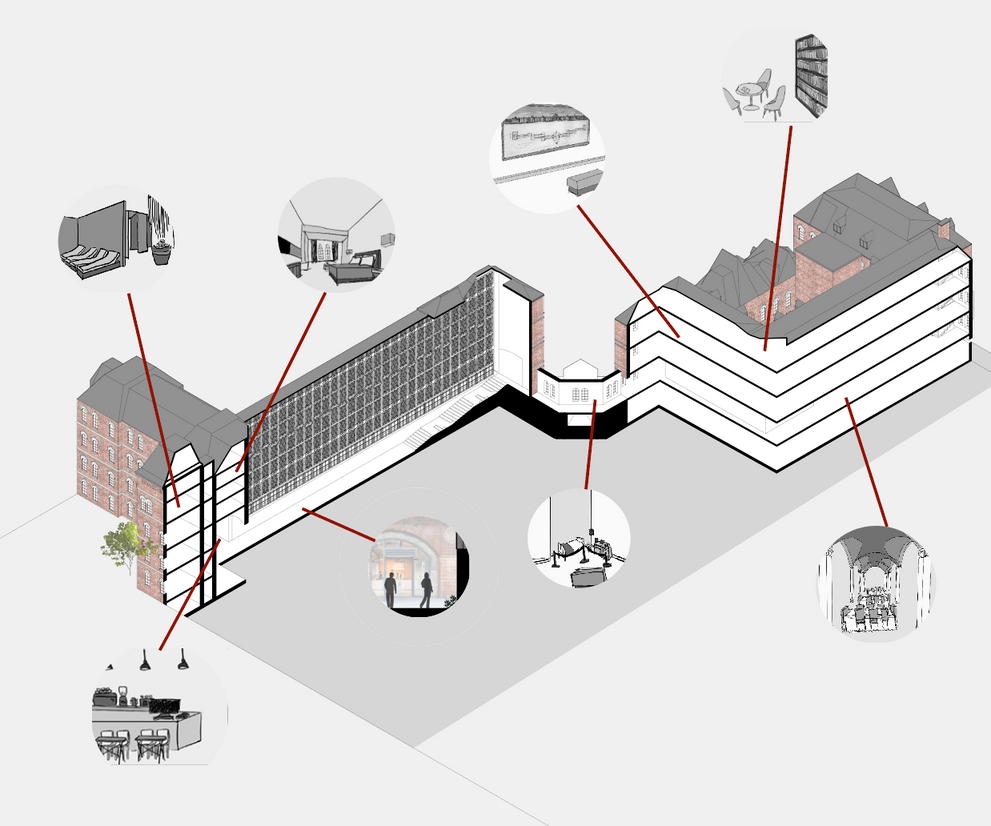
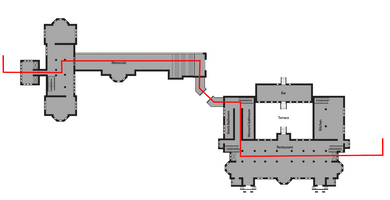
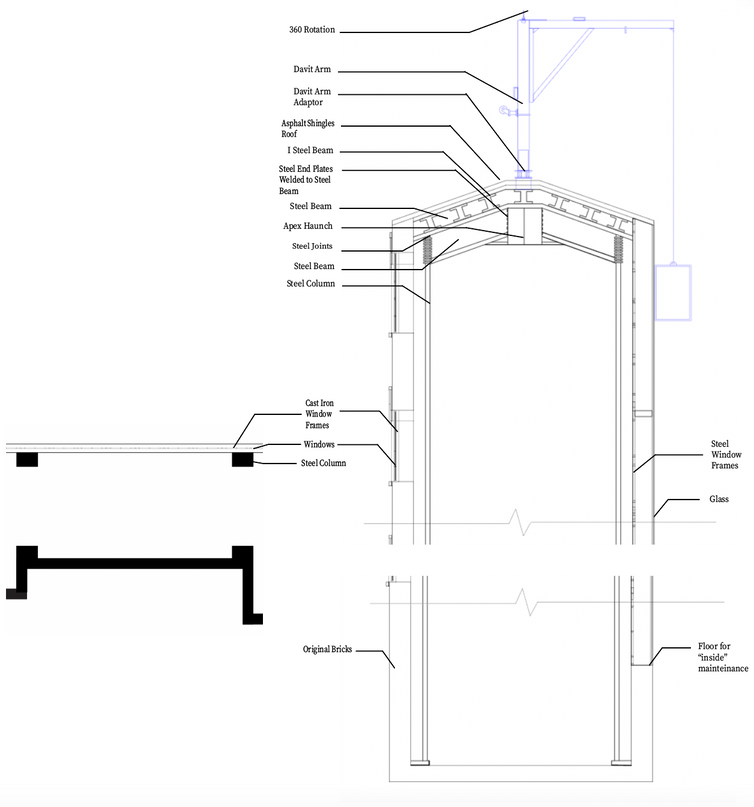
The Archives
The Hotel: Where Hospitality and History Meet
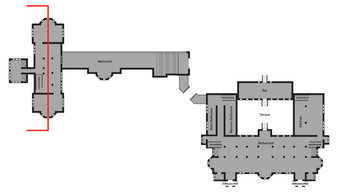
The Memorial: Lilies of Reflexion
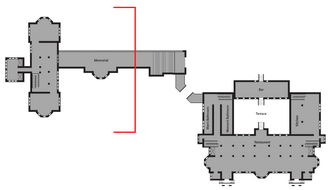
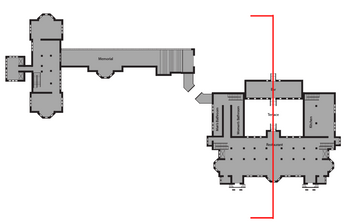
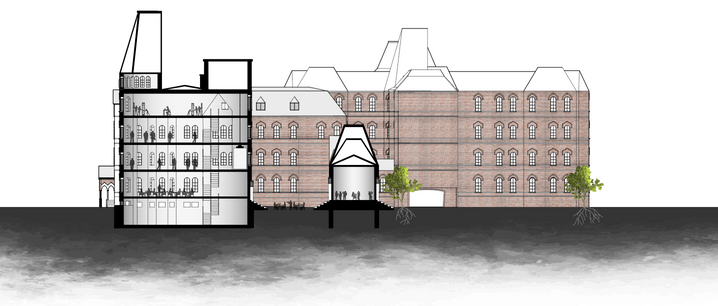
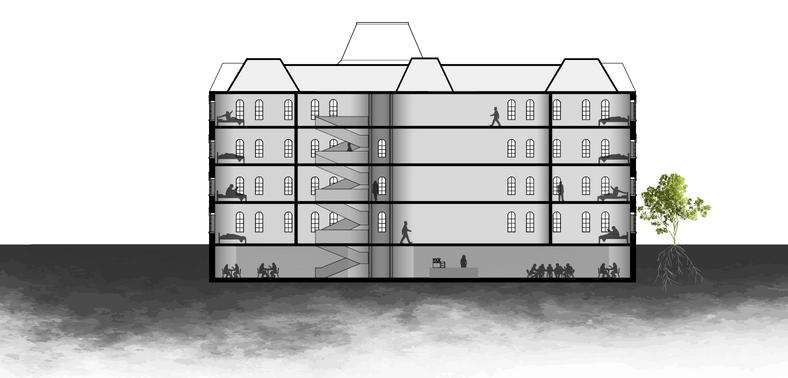
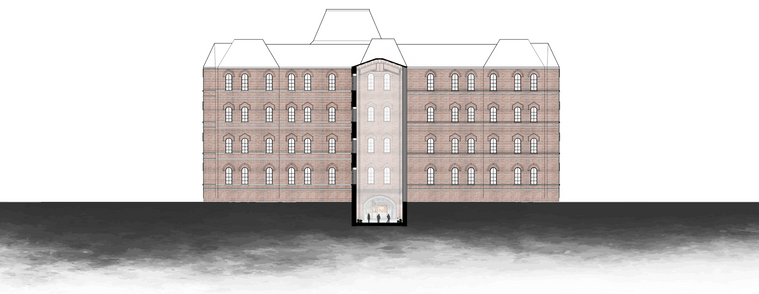
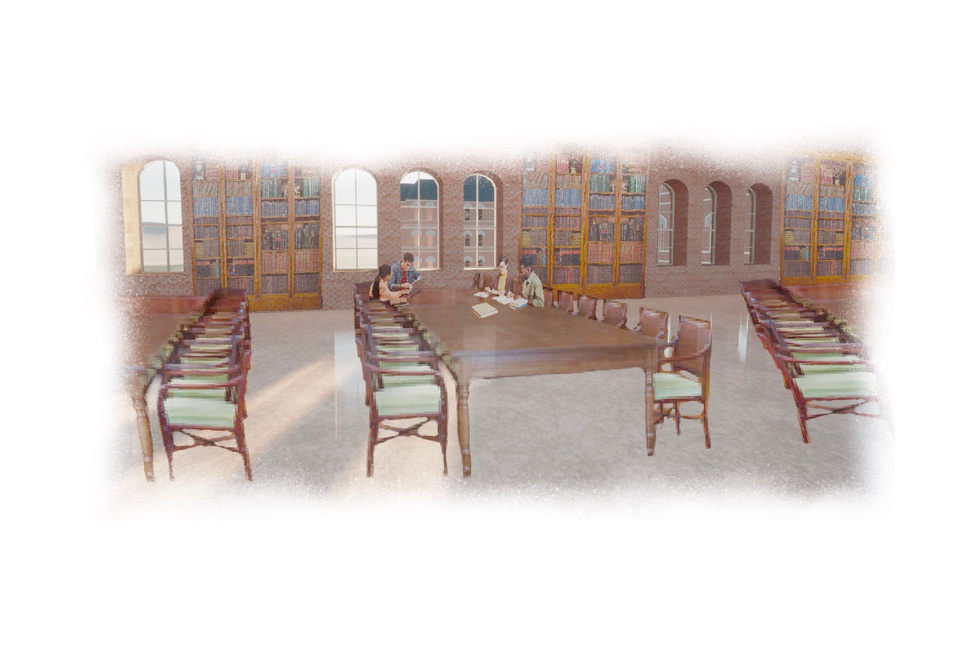
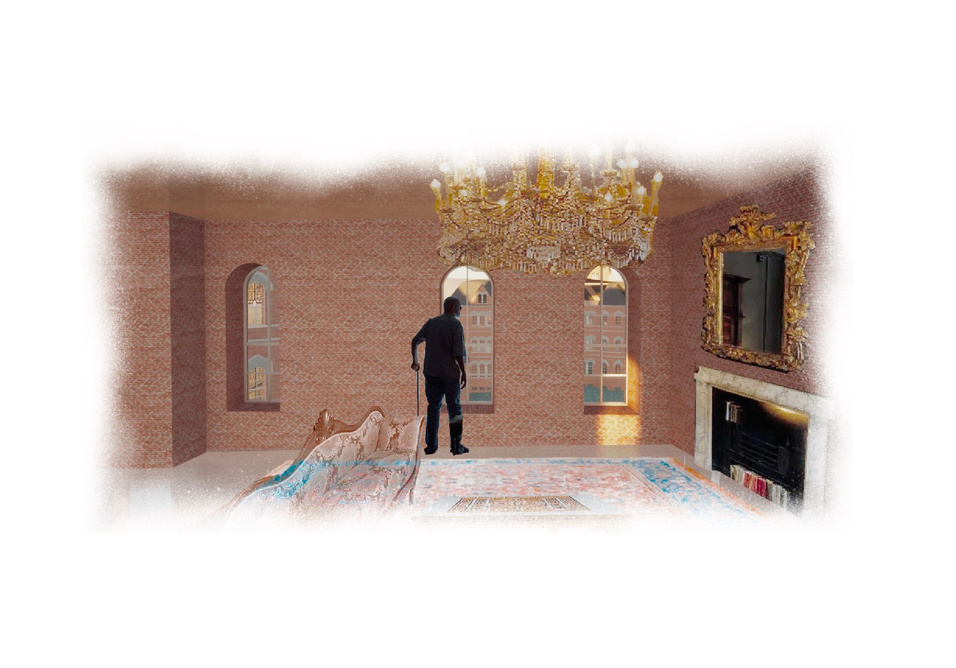
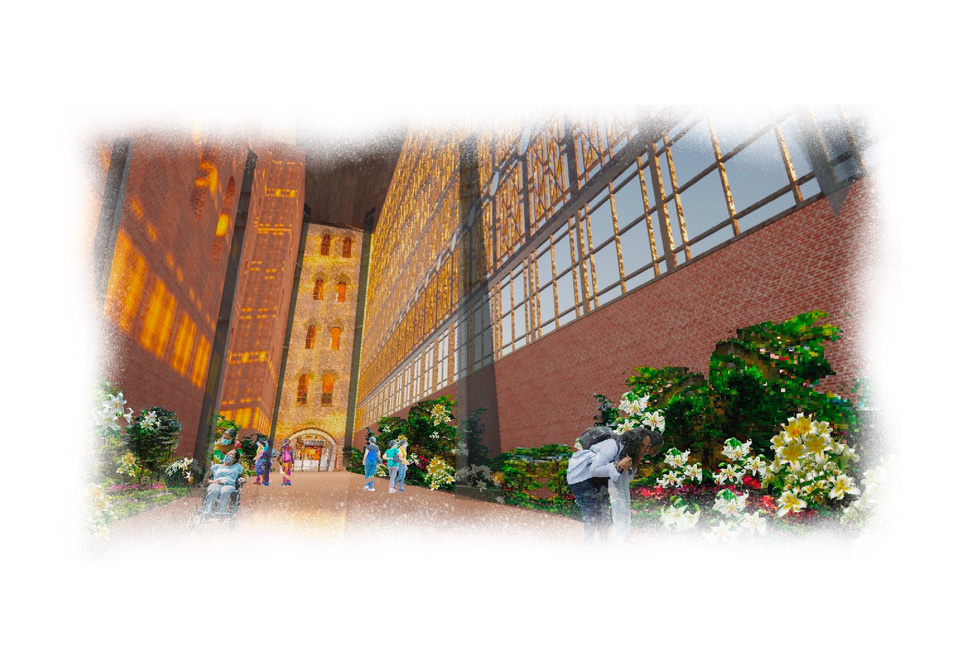
(Rhino, Illustrator, Twinmotion, Photoshop)
Studio 3 - Lone Star Gathering Place
Program
The program of this project is a community center that has a community kitchen, a community dining space, an event area, a lobby, women's and men's bathrooms, and a private room, terrace, and bathroom which allows the venue to host a couple or a single person.
Materiality
The main material for this project is Greensulation Airkrete, which is a lightweight and insulating building material made of air, water, and MGO cement. The air used for the mixture is made with a magnesium oxide foam and it creates a matrix of tiny air bubbles in the mixture, giving the material its lightweight and insulating properties. Some of the non-energy benefits are; 100% fireproof, has no toxic fumes, scrubs CO2 out of the air, negative carbon footprint, reduces outside noises by more than 75%, keeps pollen & and airborne allergens outside, is an insect deterrent, rodent deterrent, increased indoor comfort, and it is non allergenic. The flooring for the project will be done using polished limestone rock.
Floor Plan
Scale : 1/8”=1’-0”
Site Plan
Scale :1/16”=1’-0”
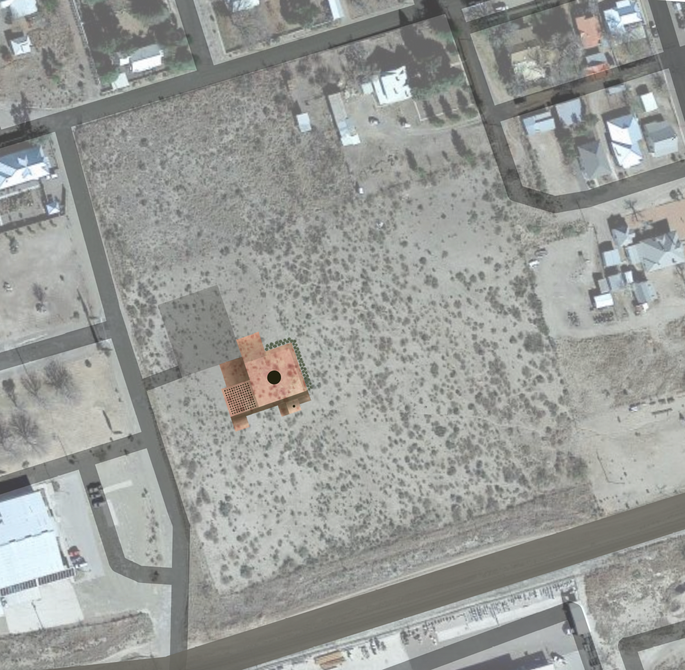
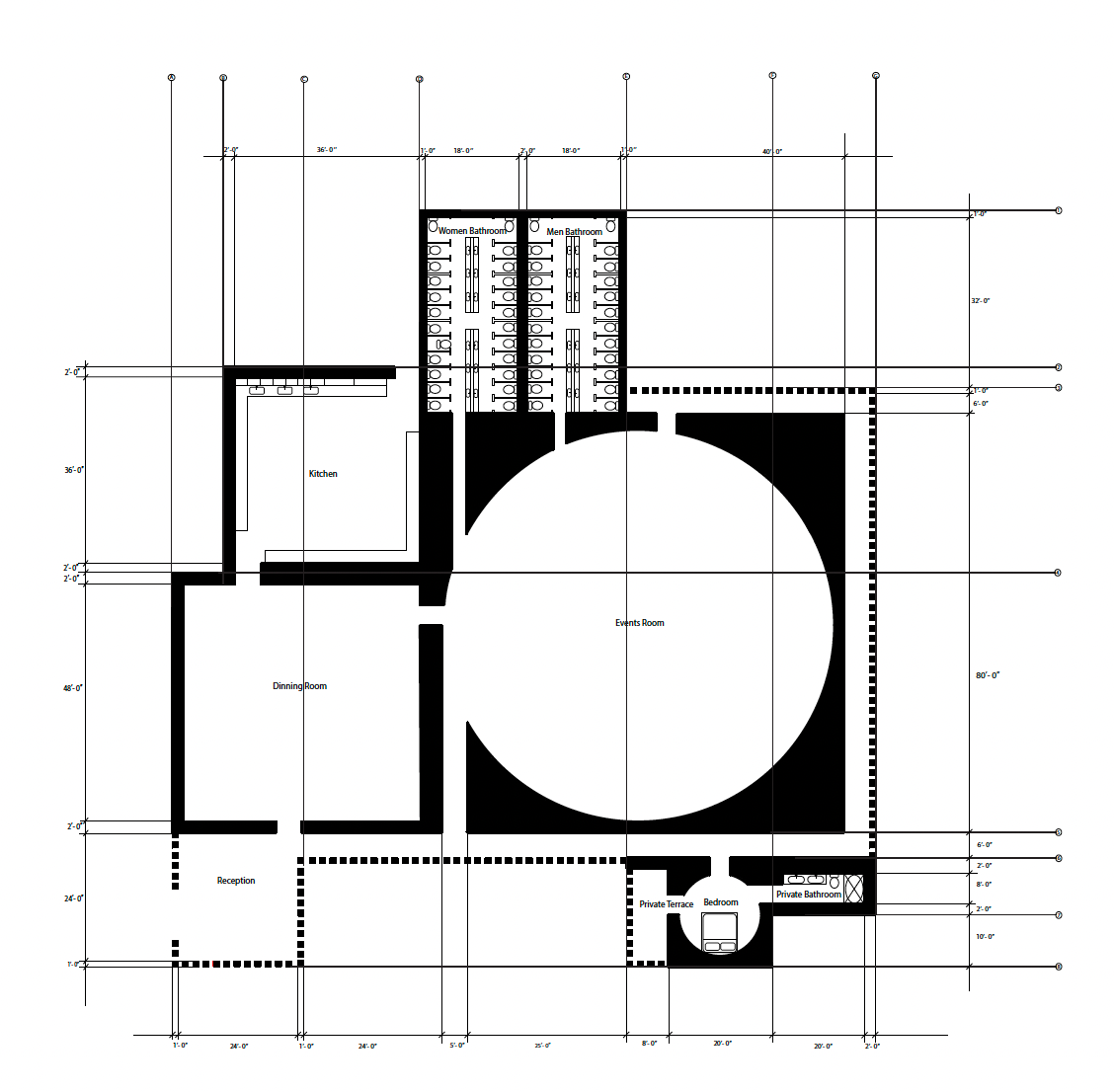
Section N/S
Scale : 1/8”=1’-0”
Thermal Sensations
The thermal sensations that will define my built environment will be experienced natural sunlight,
ventilation, and shade as I will try to use the least amount of mechanical equipment. The structures will be positioned in a way that allows the winds to pass through the different thresholds of the buildings which will allow natural circulation to cool and ventilate the interior areas. There will be shade structures, and the
roof system will span across the building masses to block the sun on building facades and into the pedestrian spine, to facilitate natural ventilation and filter light. My structure is a venue that can be used for weddings, galas, events within the community of Marfa, wellness retreats, and corporate events.
Dweller Profile
For my dwellers profile, I thought about a couple that is getting married in Marfa within the vast desert landscape whose love story was as unique and vibrant as the art installations that had made Marfa famous. Rick and Sarah met years ago in worlds apart since Rick was an astronomer, and Sarah was an artist. Their paths met at an art exhibition in Chicago as Sarah was exhibiting some of her work, and Rick was there to look at the art made on the stars and galaxies since the galaxy was one of the art themes of the exhibition. As time passed, their love became bigger and they both found themselves drawn to Marfa due to the open spaces and the thriving art community. They dreamed of marrying there, under the desert sun and amidst the captivating beauty of the West Texas landscape and lunar skies. They got married in an adobe church known as St Mary’s Church which is a white-washed walls and rustic church. For the after party of the wedding, they rented the venue, where they enjoyed a dinner with all of the guests in the dining hall, and then they passed to the event space. They could see the Marfa Lights through the hole of the dome, and the light of the starry night illuminated the dance floor as they danced and celebrated their love beneath the Texas sky. When the guests left, they could enjoy each other’s company in their private suite which was also illuminated by the Marfa night sky.
Diagram Sun
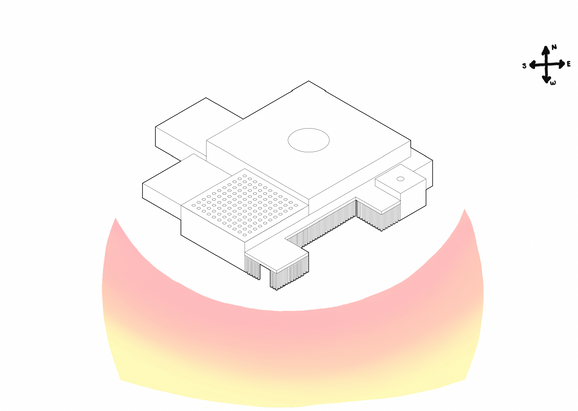
Diagram Wind


Section E/W
Scale : 1/8”=1’-0”

DTL Wall Section
R-Value 1 ft Airkrete: 46.8
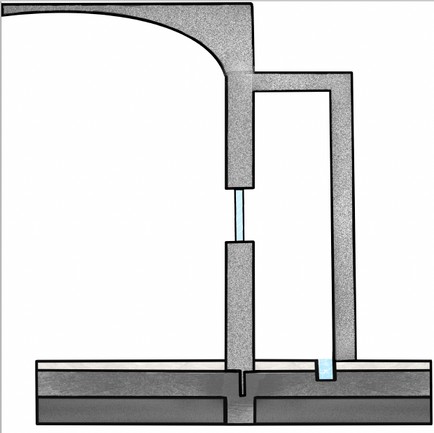
AITKRETE Greensulation
Limestone Flooring
Concrete Slab
Gravel Fill
Rhino Render
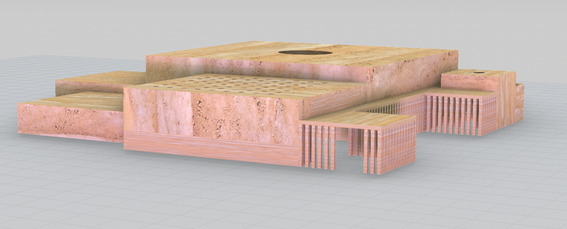
Elevation South

Elevation West

Indoor Spaces
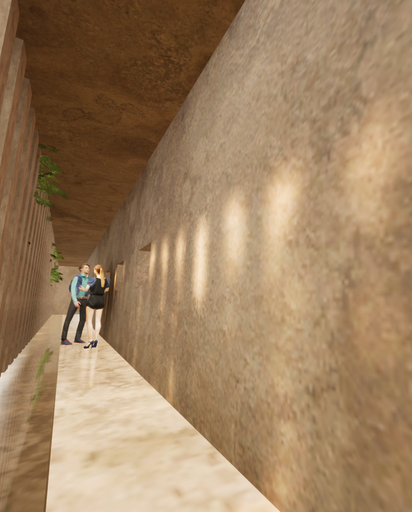

Elevation North

Elevation East

Entrance

(Illustrator, Procreate, Twinmotion, Indesign, Photoshop)
Materiality and Assembly - Steilenset Memorial
Architects
Peter Zumthor, Louise Bourgeois
About the Site
About the Site
The memorial was made in memory of the Witch persecution and murders during the 17th century. (135 people were accused of practicing witchcraft and 91 were murdered).
System Analysis 1 (Zumthor's Piece)
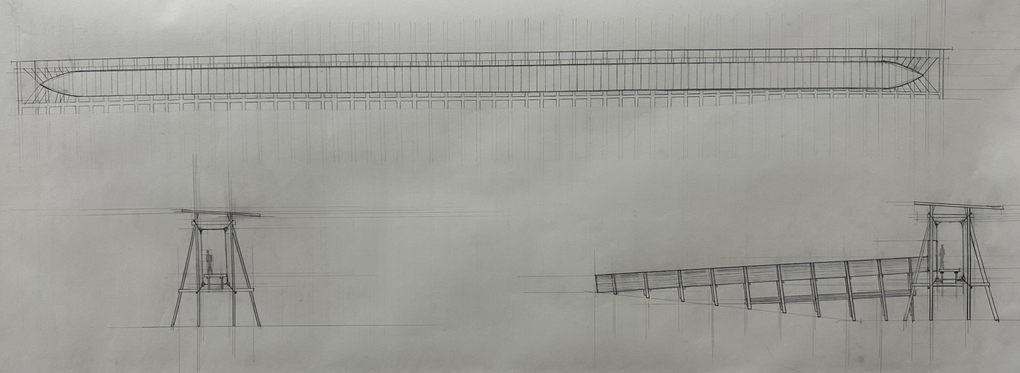
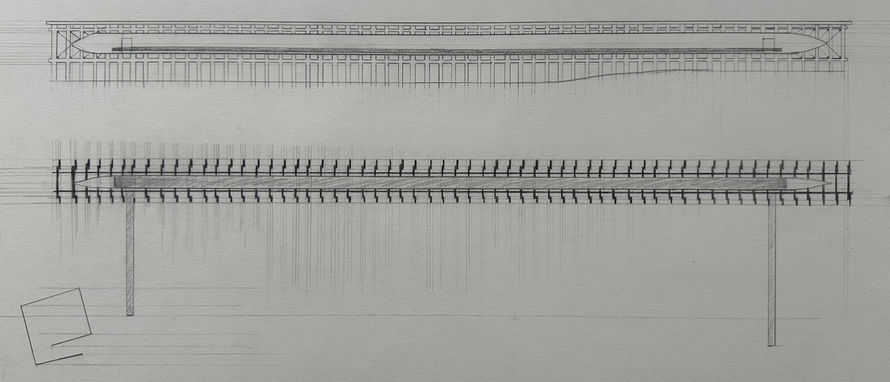
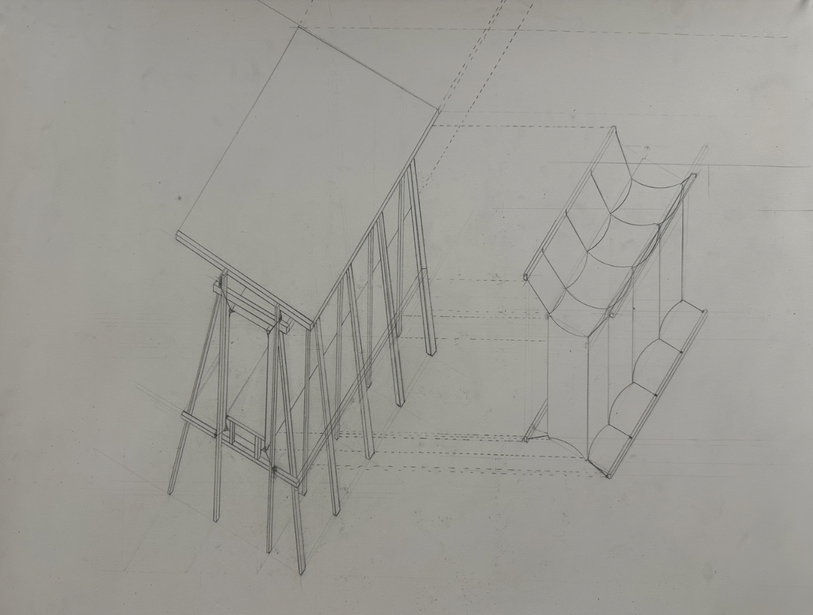
Systems
- Wood “A” framing is repeated 60 times amongst the structure. Fun fact, Norway had a long tradition of building with wood framing which goes back to the Viking ships.
- Fabric-stretched, hand-sewn sailcloth pulled by cables. It is loosely hung up in different sections, and each fabric piece is connected and then attached tightly to the wooden frame by hardware and steel wires. (Inspired by the sail of the Viking ships).
- The entrance and exit of the structure consist of oak ramps that are the way of circulation of the structure, it is attached to the wood frame by steel rods and it doesn’t touch the stretched fabric. (I think the ramps were inspired by both the planks that the Viking ships used to have and the ramps that the Vikings used to get into their ships).
The “symbolism” used in Zumthor's piece is almost unnoticeable as the structure itself has 91 windows that represent the murders of the women who were accused of being witches during the trials, Below each window, the story of each individual is written in a plaque. There is a connection between the materials used between the construction and the construction of Viking Ships (Norway's history), as well as a connection between the witches’ accusations and shipwrecks that happened during the trial. One of the earlier trials in 1620 is believed to have been triggered by a shipwreck in 1617. In a winter storm on Christmas Eve, 40 men in 10 boats lost their lives. Several women were accused of creating the storm that caused the shipwreck. Witches were also accused of making witchcraft to making a boat sink and get lost at sea.
System Analysis 2 (Bourgeois’s Piece)
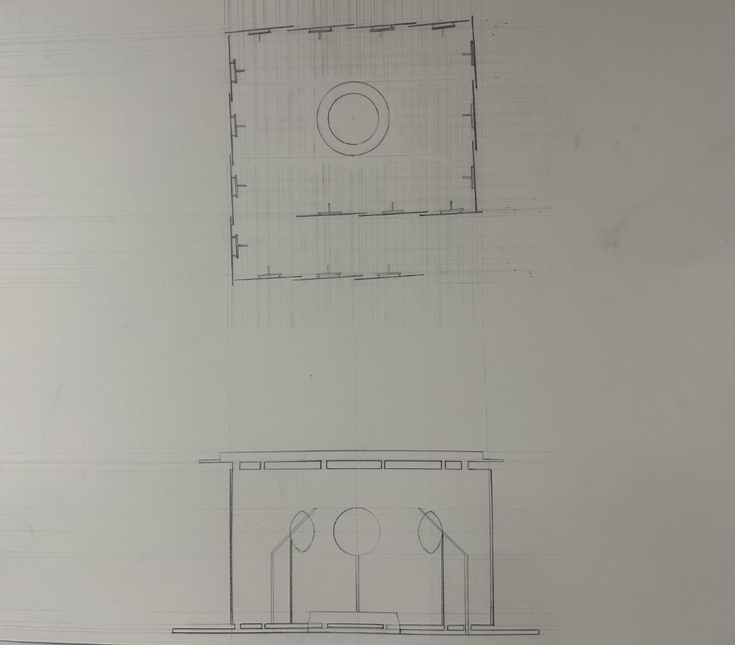
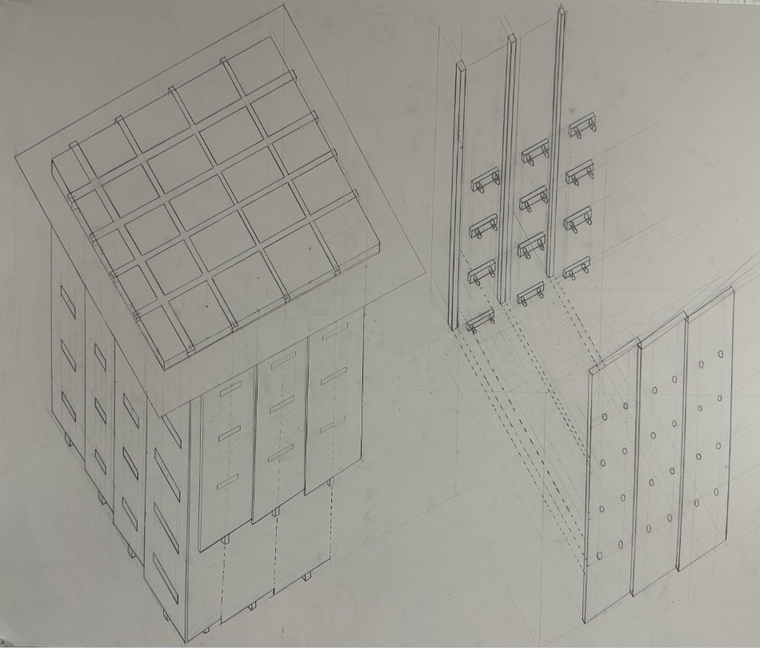
Systems
- Steel frame connected to the ground.
- 17 panels of dark glass that never touch the ground plane or the ceiling are slightly turned into an angle. (The smokey glass was inspired by the weather of Vardo, Norway which is an arctic climate)
Reimagining Kunsthaus Bregenz
On the other hand, Bourgeois’s piece, called “The Damned, The Possessed, and The Beloved” has an endless flame burning from a steel chair reflected by the seven circular mirrors surrounding the chair. (Bourgeois’s piece is more about the burning and the aggression of the murders) The burning chair represents how the 91 witches were executed as they were burned, and the 7 mirrors represent the families torn apart due to the trials.
About the Site
- An art museum located in Bregenz, Austria, and designed by Peter Zumthor. The original construction has a self supporting façade which is independent from the actual building. It is a skeleton construction with a linear continuous structure.
Parts of the System (Façade)
- Pentagon Glass
- Panels Steel Clips
- Steel Poles
- 712 Panels of Glass
- 16 Glass Panels layered on each pole
- 15 Steel Poles amongst each 30-meter wide wall
- 13 Steel poles amongst each 26-meter wide wall.
Dimensions
Whole Building - 30 Meters Tall
- 3 walls (exterior) - 30 Meters Wide
- 2 walls (exterior) - 26 Meters Wide
Entrance - 4 Meters Wide
Pentagon Glass Panels
- 2 Meters Wide
- 2 Meters Tall
- 1.5 Meters on Each Side
Steel Clips
- 1 Meter Long
- 0.5 Meters Tall
- 0.5 Meters Wide
Steel Poles
- 28 Meters Tall
- 2 Meters Wide
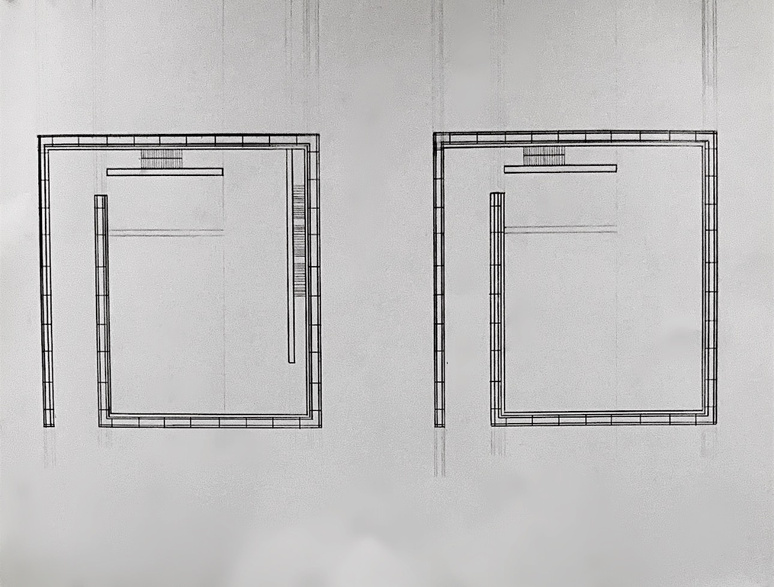

Mix between Kunsthaus and Steilneset Memorial
The inspiration for this "re-design" came from the first study that I did on Zumthor's Steilenset Memorial, most precisely the piece where piece “The Damned, The Possessed and The Beloved” is contained. In both Kunsthaus and the Steilenset Memorial, Zumthor used the layering of glass panels, therefore I decided to not only modify the façade of the system construct but also the entrance and make it an open threshold like the one on the Steilenset Memorial
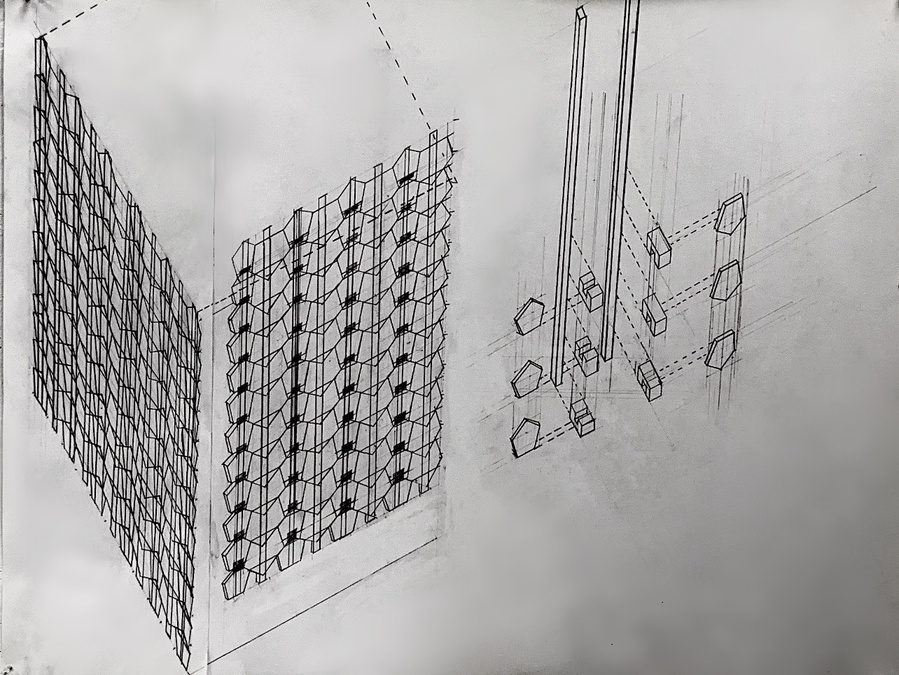
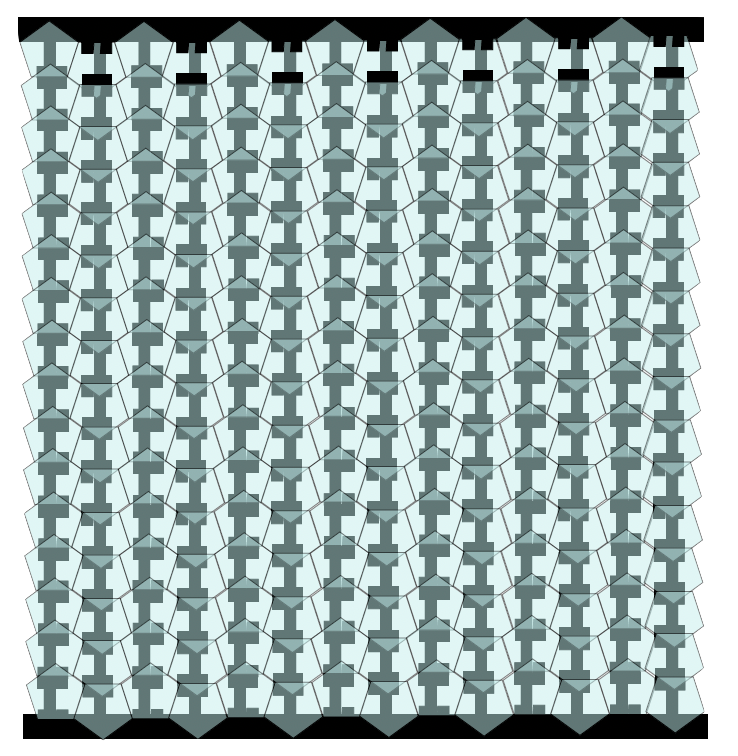

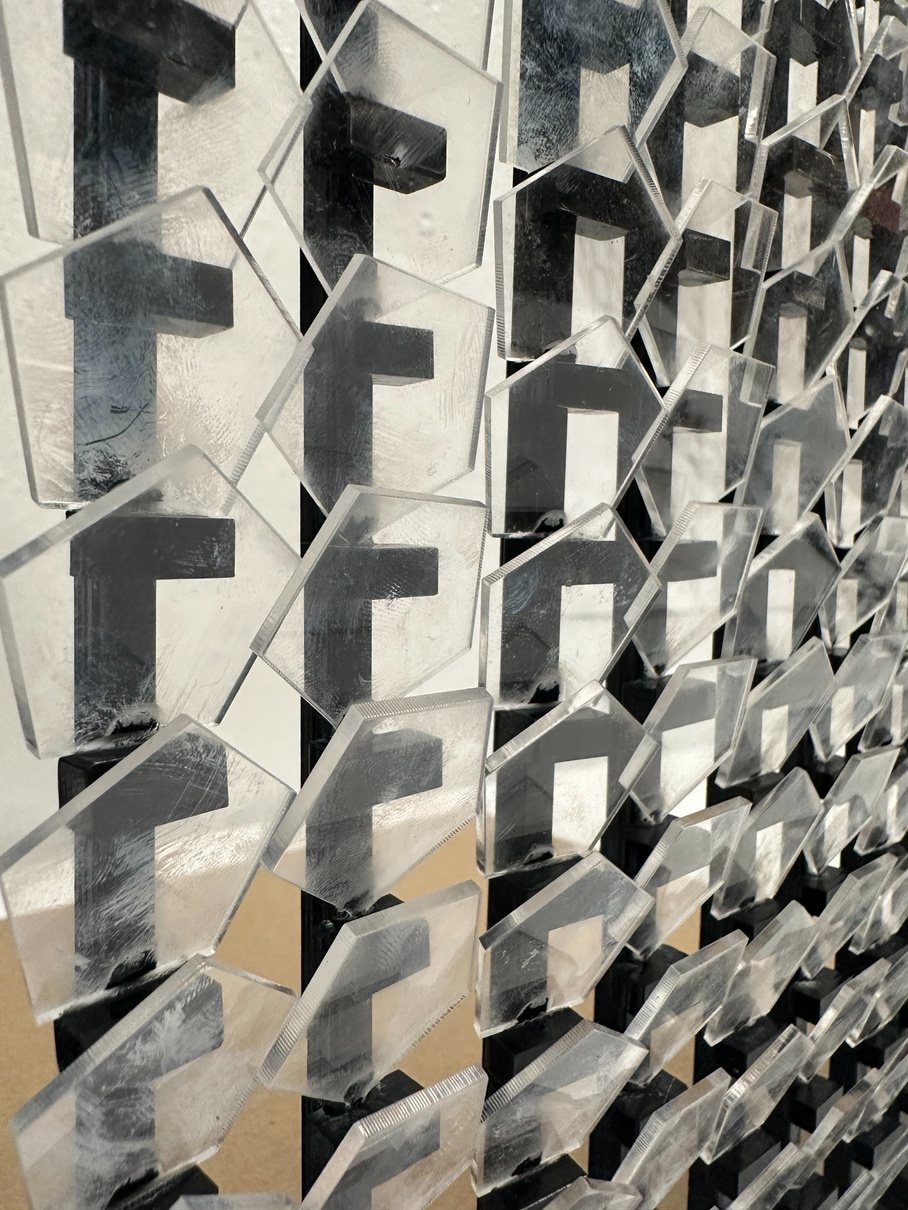
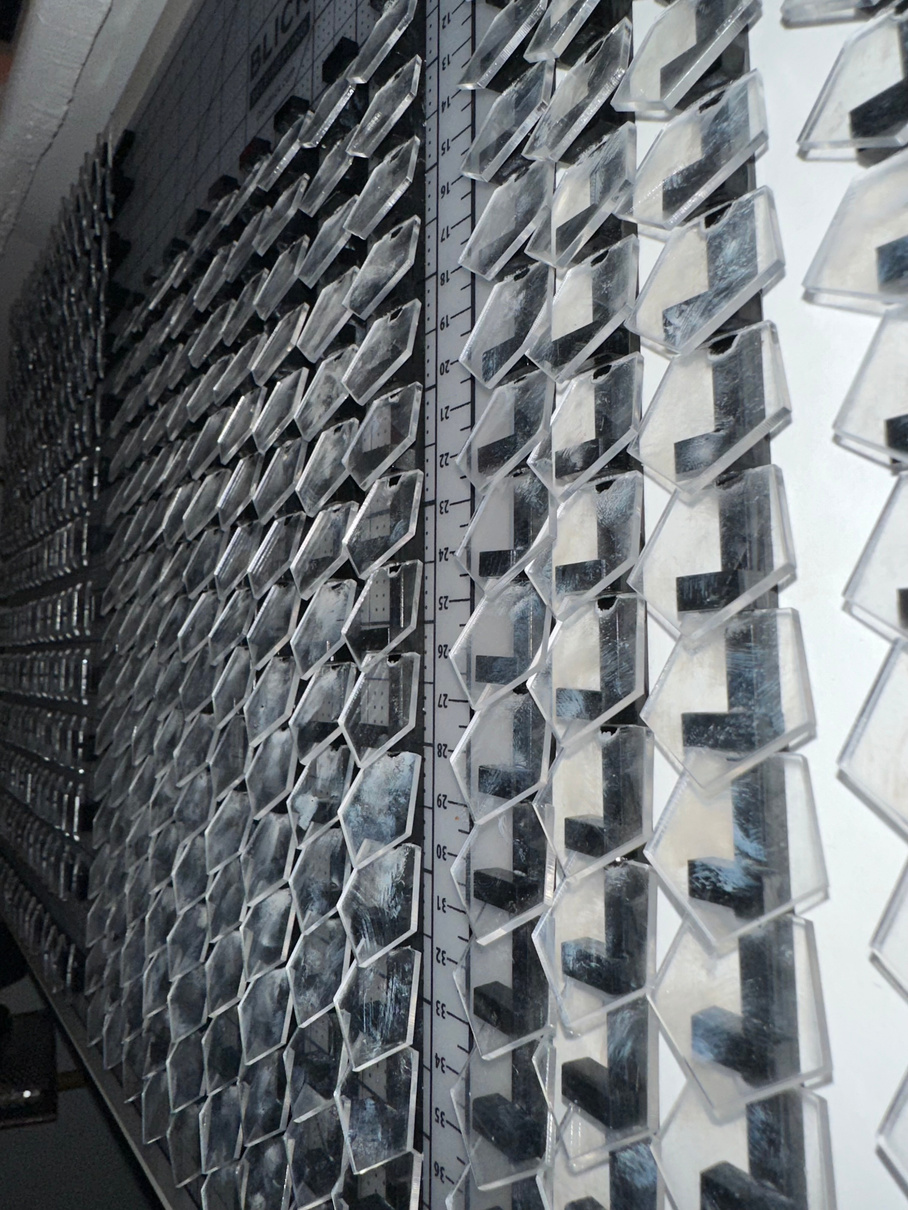
Representation and Analysis - Villa Tugendhat (Mies Van der Rohe)
Architect
Mies Van de Rohe was a German Architect and one of the pioneers of modern architecture.
Clients
Commissioned by Grete and Fritz Tugendhat 1929. Each partner had their own private room and there was a dressing room for Grete and a bedroom and study for Fritz.
Expectations
- Grete and Fritz would each have their own private room
- A house with “clear” or “see-through” spaces and large spaces
- Somewhat “simplistic” home
- Floor-to-ceiling windows
- Kids rooms
Thesis
The architectural spaces and materiality of the villa were to get the most out of the sunlight into the house as natural light.
Ground Floor Plan
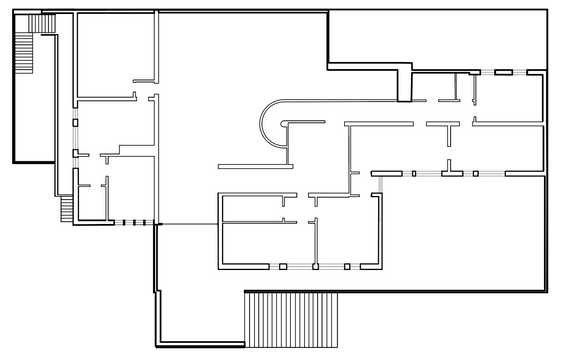
Floor Plan 2
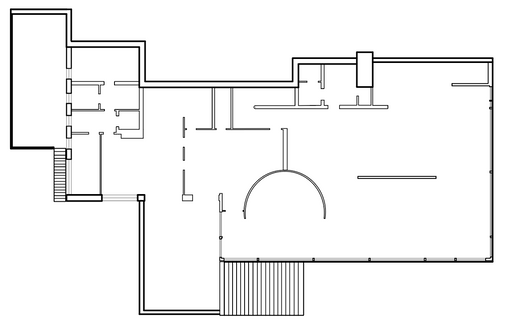
Section

(Rhino, Illustrator)
Axonometric View (South East)
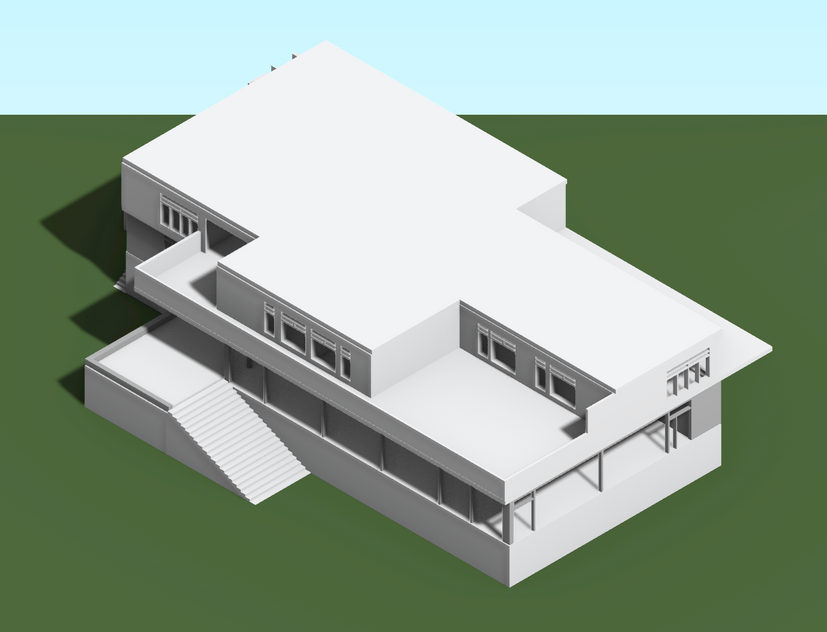
Interior Perspective View Throughout the Times of Day (from Second Floor)
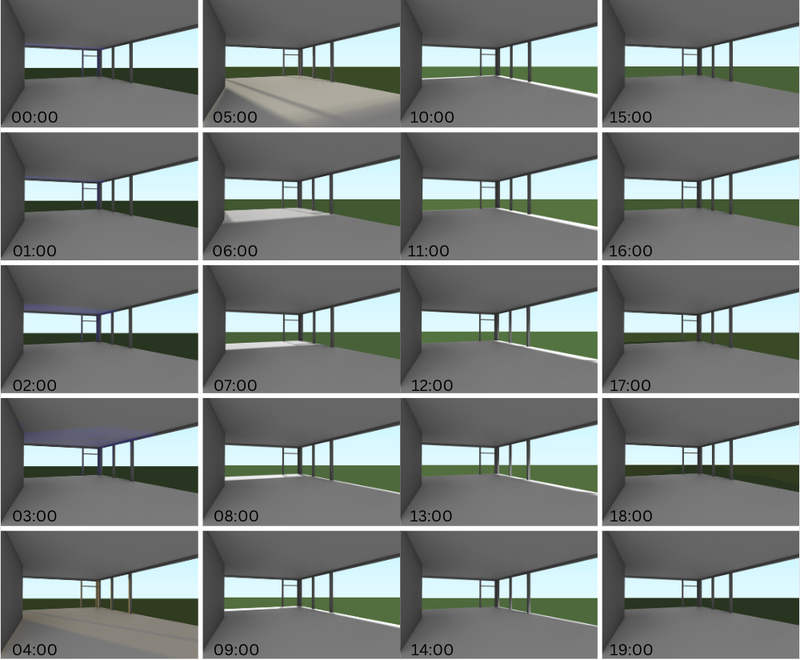
(Rhino)
Architectural Studio 1
Part 1
Component A
Description
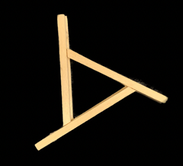
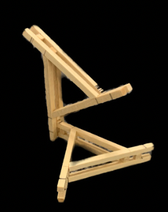
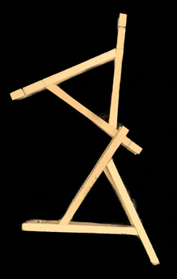

- Component-based system made of one type of component.
- Each component is made out of 6 different sticks and each one is 2 inches long, and 6 different cubes which are 1/8 of an inch each.
- In each component cubes are 1/8 of an inch away from the border of each stick and, they leave a 1/8 inch of space in between each one of them.
- Connections are made by sliding and interlocking.
- Burr pieces are elevated from ground level.
Component A
Description
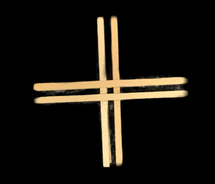

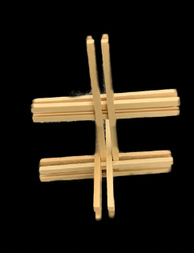

- Component-based system made of one type of component.
- Each component is made out of 8 different sticks and each one is 3 inches long.
- In the middle of each component, there is a hole of 1/8th on an inch.
- Connections are made by sliding and interlocking.
- Burr pieces are elevated from ground level.
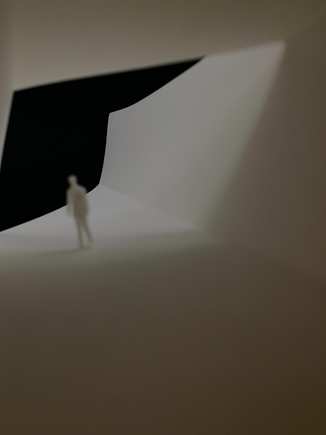
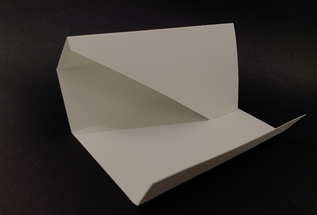

Part 2
Threshold
Vessel
Envelope
Passage
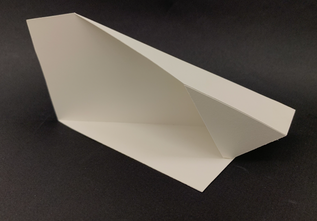
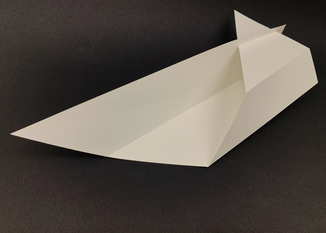
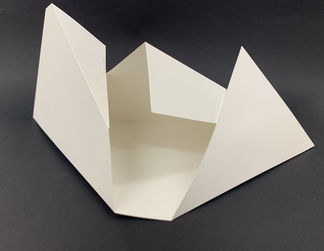
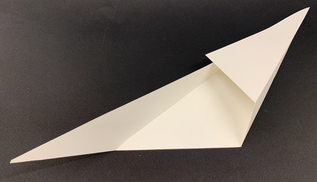
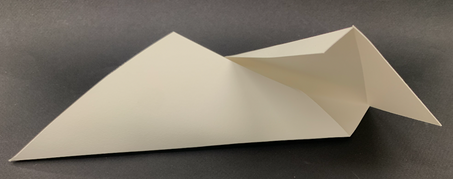

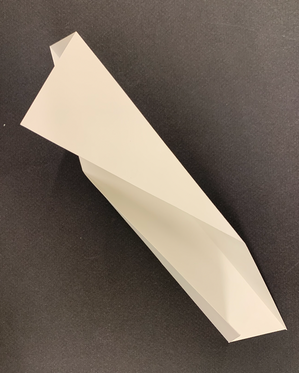
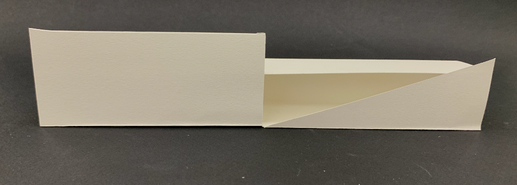
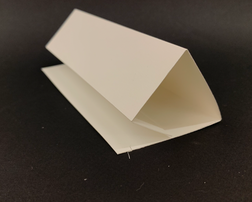
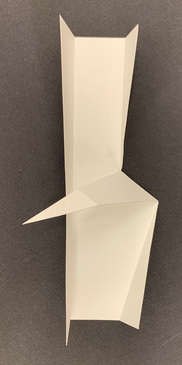

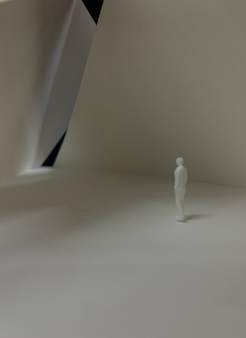


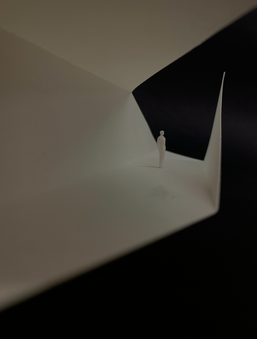
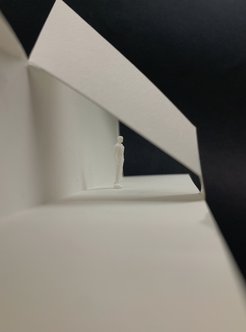

(Hand Rendering)

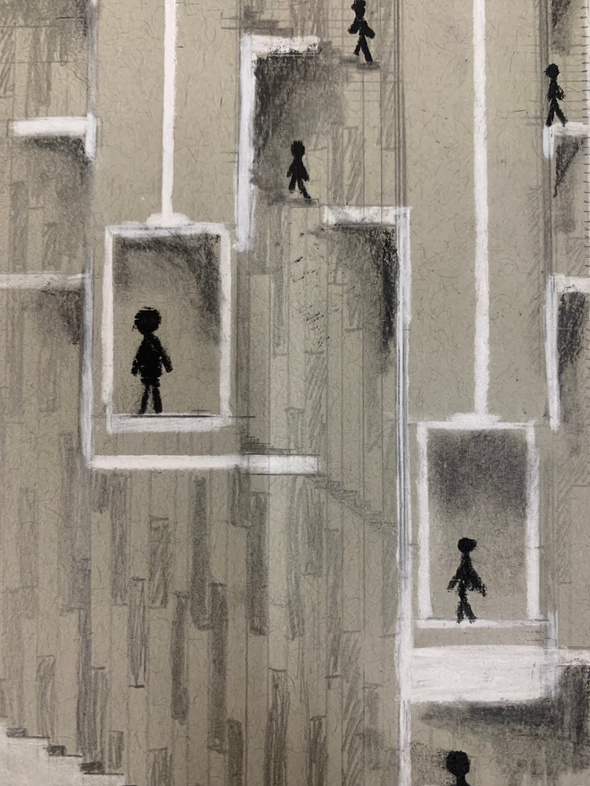
Narrative Reliquary
Part 3
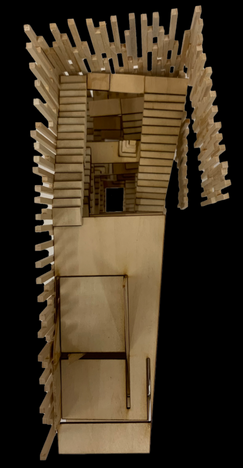
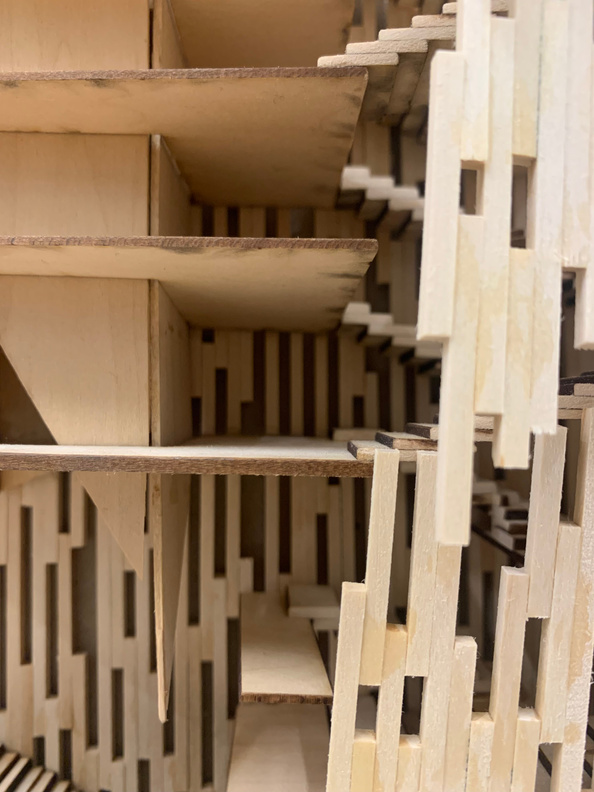

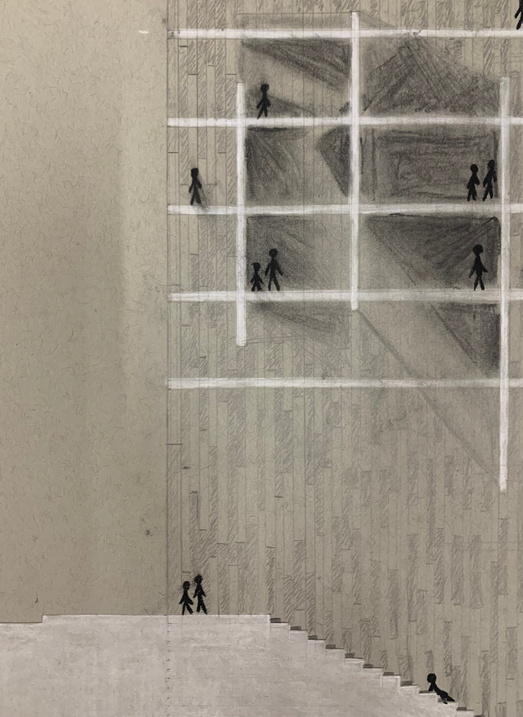
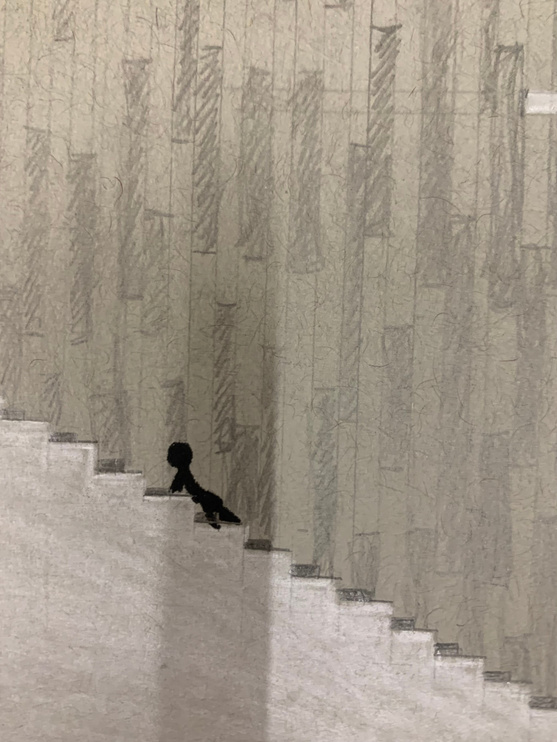
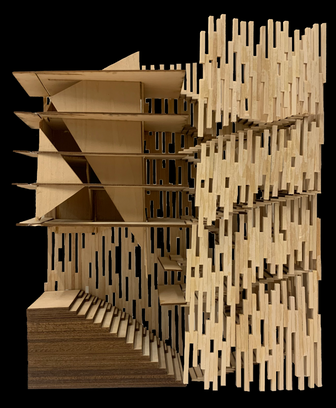
This Narrative Reliquary was my main project for Architectural Studio 1. I started by creating the bookshelves which consist of vertical connections of 1ft wide beams of wood that at the same time envelope the whole structure. The bookshelves create the facade of the Narrative Reliquary, and it creates a subtle sense of privacy as there are separations where light comes in as well as space for the books to sit. At the same time, there are two vessels that are suspended through different floors and interlock with each other which creates different private areas for reading. The entrance to this design is thought the left side of the sidewalk, and it comes into a staircase with descending seating areas next to them where the visitors can sit and interact with the people on the other side of the side walk as there is an open area allowing the people from the outside have a small interaction and glimpse into the design.
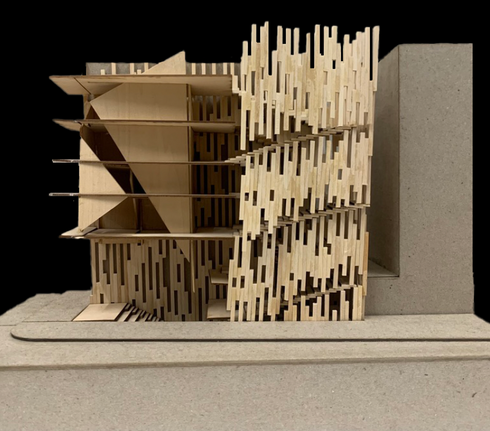
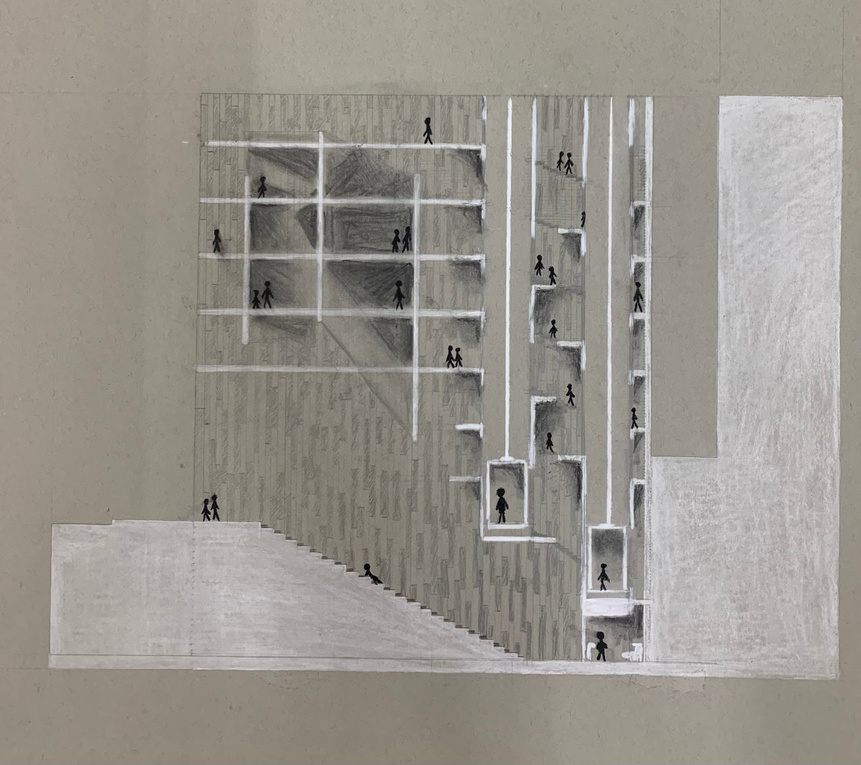
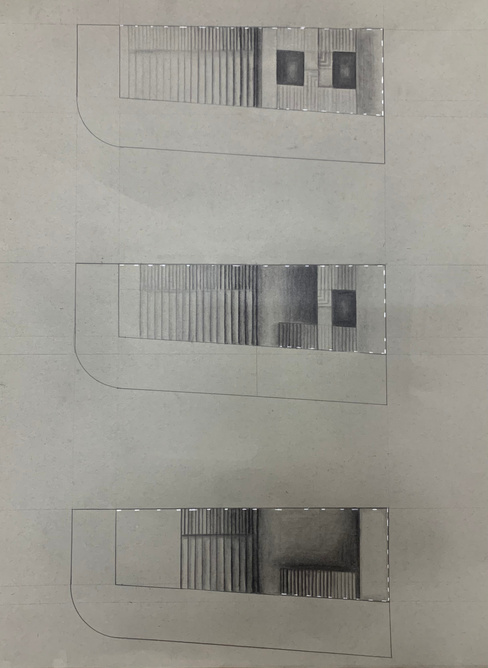
(Hand Rendering, Architectural Drawing, Technical Drawing)



Space and Materiality
Stand Alone Projects: Mini Assignment
I folded a regular paper and then did drawings with the dominant lines darker to have a better sense of space within my drawing, and the subdominant lines lighter. I did the final 3D model by using iron and straws. I folded the iron and placed a straw covering the iron to create stability and to make the different folds sharper.
Texture & Pattern Making 3D Structure

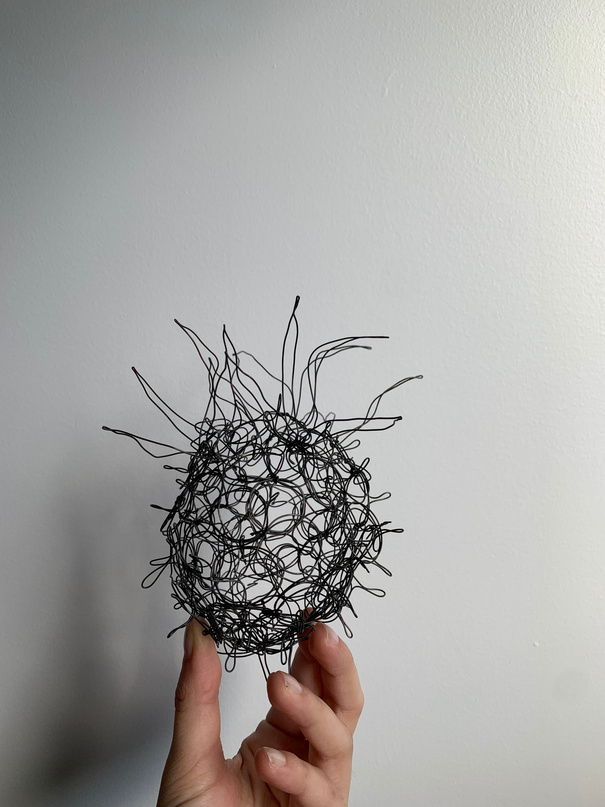
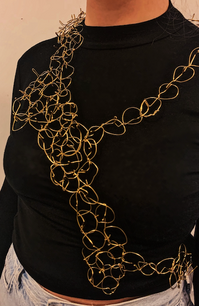
I did a study of the texture of a pineapple in drawings and then tried to replicate the texture using iron. I did a structure that had a similar form of the pineapple as I used the iron to explore the pattern in a more three dimensional form, and then I did a body covering using thicker iron and an other colored iron to make it look as an ornament with the pattern and texture of the pineapple.
Planar Construction - Head Covering

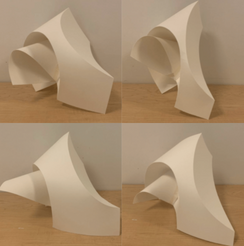
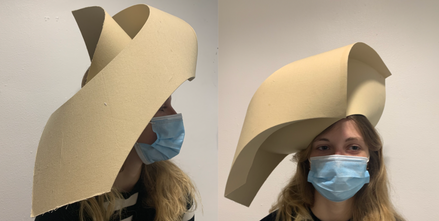
I created three-dimensional designs with a dominant line, a subdominant line, and a subordinate line, which were neutral, trajectory, or parabolic lines, and they were not symmetrical or parallel with each other to create an abstract and dynamic gesture. After finishing the main part and shape of the head covering, I used a beige fabric, and a spray adhesive to glue the fabric into the paper to make it more steady.
Collapsible Structure
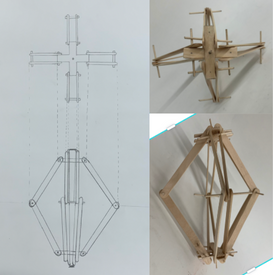
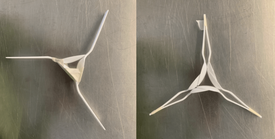
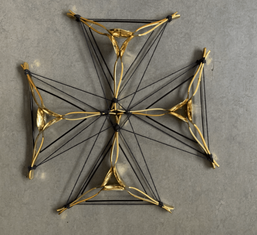
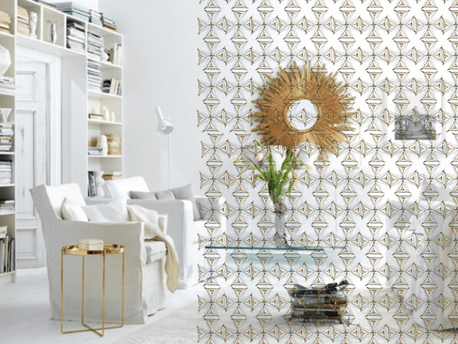
For my 3D collapsible structure prototype, I used wooden popsicle sticks and wooden toothpicks. Then using plastic spoons, I brainstormed different types of 3-D models that I could use. Then I chose the design that I liked the most and I developed it more using wire and yarn to create more stability within my model. I created three more units to have four units and connected them. Starting off by choosing an interior space, Then I chose an interior space that had light colors and gold for it to match the space divider. By having a light background, the colors are able to have a contrast in order for the design to pop out. This space divider was introduced into this space using photoshop, and I created a repetition within the four-unit design I made.
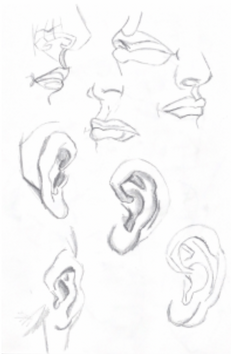
Drawing and Imaging
Anatomy Drawings
Figure Drawings
YIN YANG Project
"Intoxication"

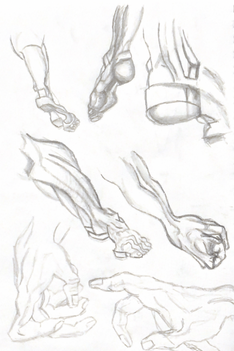
As one of the last units for my Drawing and Imaging class, we were looking at the anatomy of the human body as we were learning to draw figure drawings. For our homework, we had to look at the anatomy pictures that were taken from anatomy books, and redraw the pictures from the anatomy books on our sketchbooks as anatomy studies.
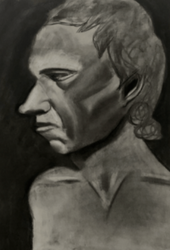

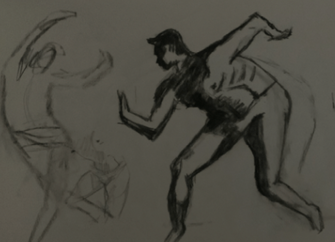
One of the last units of the Drawing and Imaging class was figure drawings where I learned to apply gesture, contour, shape, and measuring techniques for the figure drawings. The material I used the most was charcoal because it was the one I felt the most confident with, and I wanted to practice drawing with the same tool to improve my basic skills.


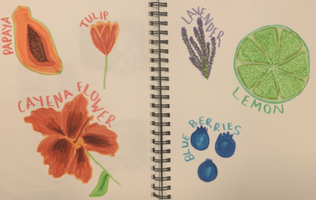
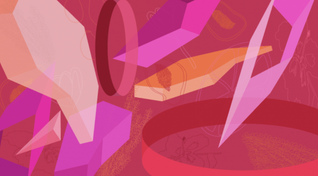
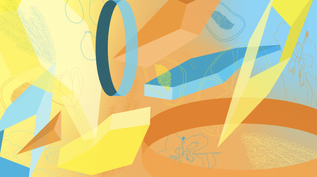
For the Yin Yang project, we learned how to use Adobe Illustrator. At the beginning of the project we learned about creating different shapes using illustrators, and we also learned about values. Then I drew organic shapes in my sketchbook to then transfer them into illustrator.
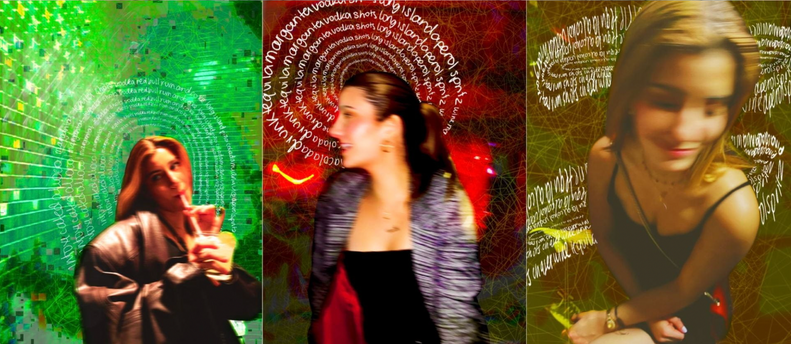
For my final drawing project, I had to do a tryptic based on a word that I chose. The word that I chose was intoxication. I used a narrative approach. For each panel, I connected images that I had on my phone, and I manipulated them into being blurry and having strong colors. I used photoshop on my computer. Then I added words that had to do with intoxication in different patterns depending on each panel and the different parts of the narrative. The first image had the words barely spiraling around the person in the picture. The second picture had the words spiraling around the head of the person, and the last picture has words spiraling with different sizes in both the head and the body of the person. For the words, I used procreate to have better control over the writing.